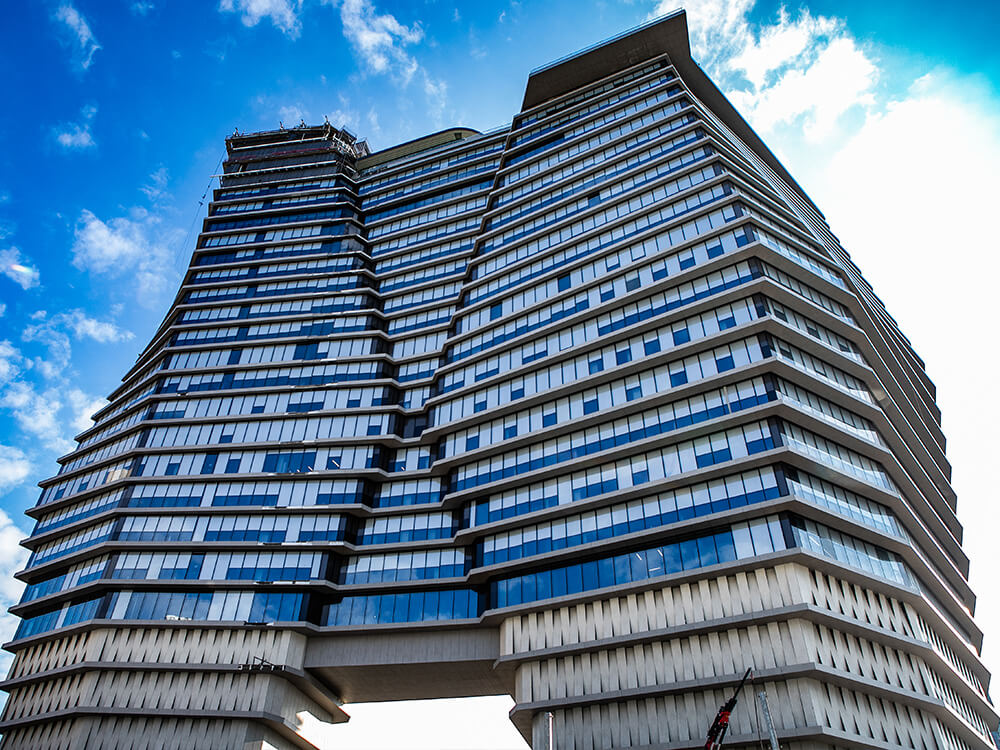
The ToHa TLV project is a joint project of Amot Investments Ltd and its partners. The tower, built on 17 dunams of land, is in the heart of Tel Aviv at the intersections Derech Hashalom, Yigal Alon and Totzeret Haaretz (ToHa). The special shape of the building is reminiscent of an iceberg, which was also the inspiration of the designer/architect Ron Arad with collaboration by the architect Avner Yashar. The spectacular building has a total area of approximately 54,000 sqm, a total of 26 floors, with the top floor being a roof top with a restaurant, promenade and garden. The building entrance with a 30-meter-high atrium, planted trees and a skylight, is incorporated into the office building, as well as a restaurant and various elevator lobbies.
- Property – ToHa TLV
- City – Tel Aviv
- Total – 54,000 sqm

